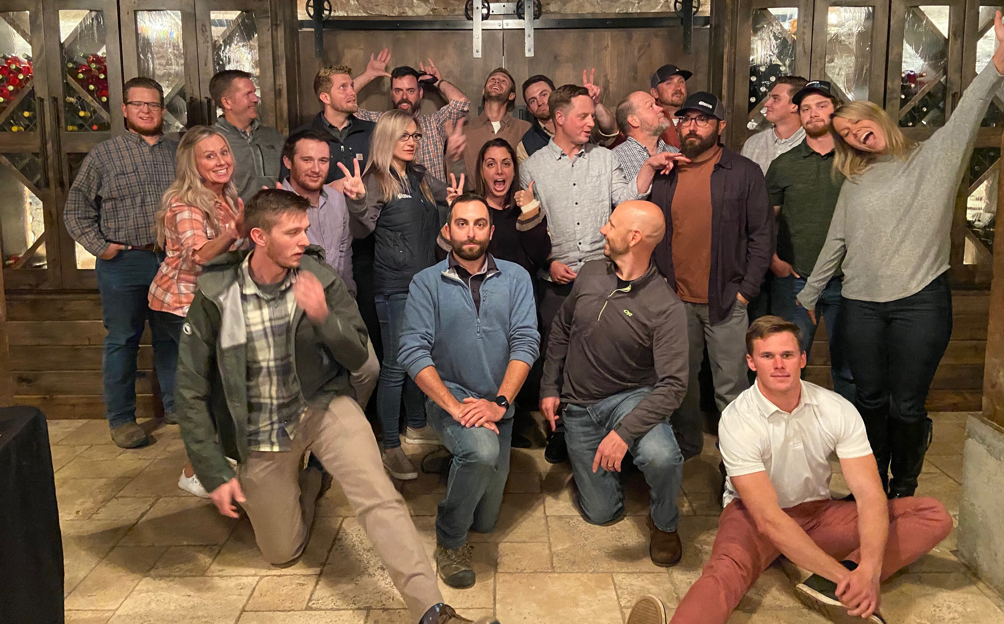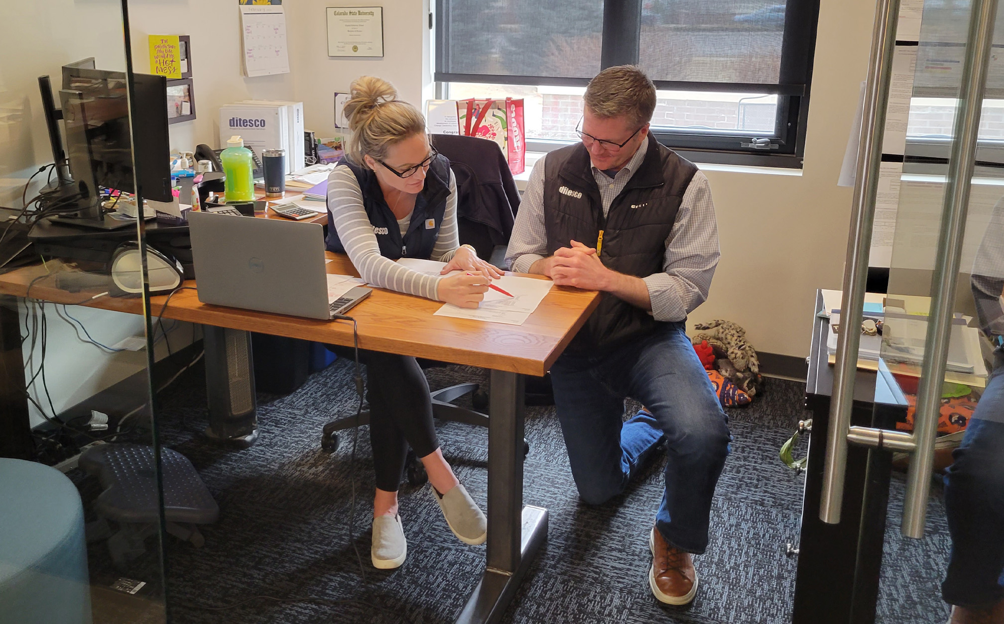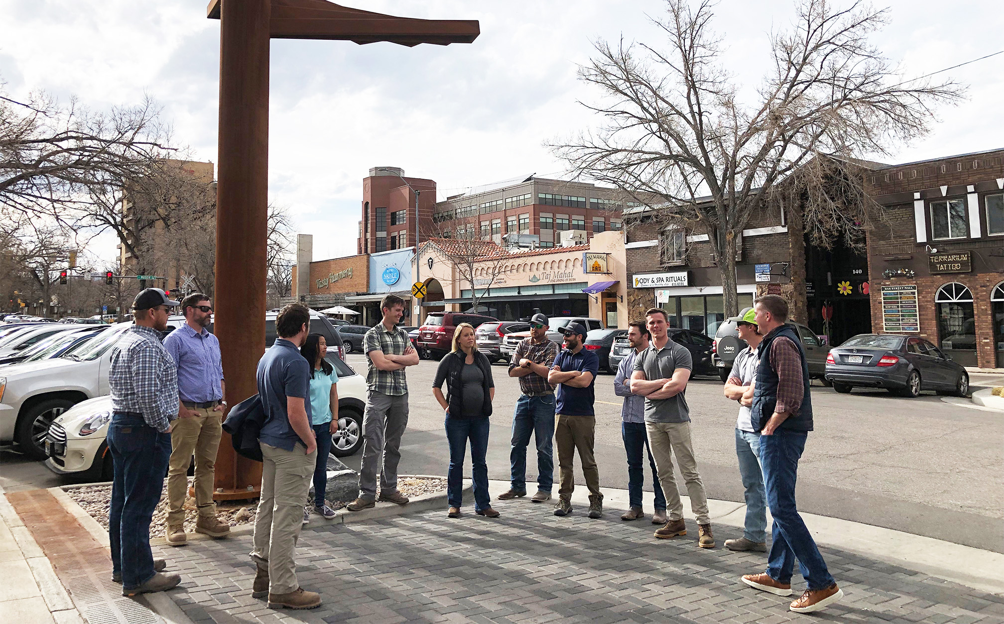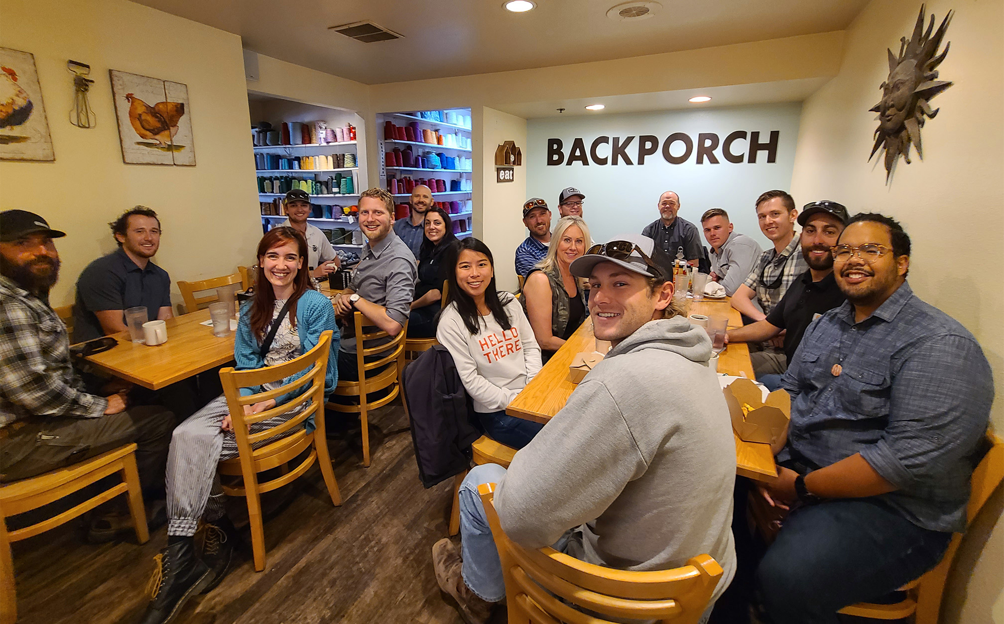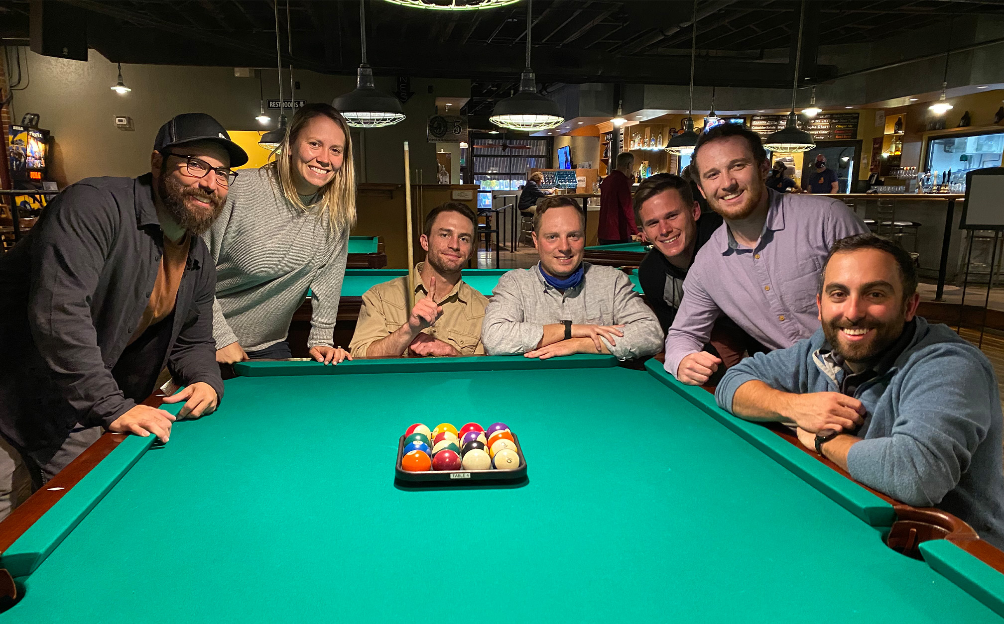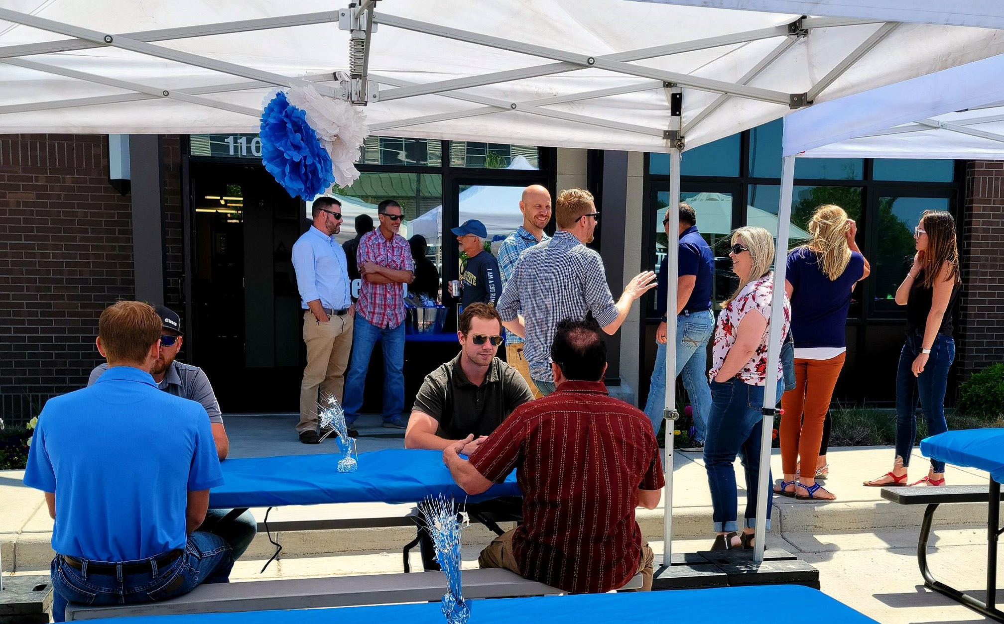your success is our success
Ditesco is committed to the customer experience; we focus on strong relationships, consistently provide high-quality service with unwritten value, and do whatever it takes to transform our communities. This is The Ditesco Way, and we maintain this standard by hiring the right people. We grow our team intentionally with people who embody our core values, contribute to our success, and understand the needs of our clients and each other.
Join Our Team
With Ditesco’s business operations growing throughout Colorado, we are looking for motivated and intelligent individuals to work in a fast-paced and dynamic environment. If you are a self-starter and enjoy being continually challenged, we may have an opportunity for you!
If you need special assistance for persons with disabilities or limited English proficiency, contact Human Resources at (970) 632-5068 or email Info@ditescoservices.com.
Ditesco has served the Northern Colorado community for over 18 years and is based in Fort Collins, Colorado – just minutes from the foothills of the Rocky Mountains! With an average of 300 days of sunshine a year, the possibilities are endless with a variety of outdoor activities, live music, local breweries, and is a foodie’s mecca!
Check out some of these FoCo rankings:
- No. 2 Best Tasting Drinking Water in North America by the American Water Works Association in 2021
- No. 6 Safest Cities for Cyclists by Your Local Security in 2021
- No. 8 Colorado City Ranked Among 'Most Relaxed' in Country by Out There Colorado in 2021
Just a few of Ditesco’s Award-Winning Projects we’ve helped our communities deliver:
- Linden Street Renovations | City of Fort Collins, 2023 CMAA Project Achievement Award
- Public Works Maintenance Facility | Town of Mead, 2023 Colorado CMAA Project Achievement Award
- Linden Street Renovations| City of Fort Collins, 2023 Colorado CMAA Project Achievement Award
- Soldier Canyon 15 MGD Filter Plant Expansion | Soldier Canyon Water Treatment Authority, 2022 CMAA Project Achievement Award
- Safe Water Action Program (SWAP) | City of Fort Collins, 2022 CMAA Project Achievement Award
- Northern Colorado Law Enforcement Training Center | City of Loveland and City of Fort Collins, 2021 CMAA Project Achievement Award
- Hansen Supply Canal: Poudre River Drop Structure | Northern Water Conservancy District, 2020 CCA Best Project Under $6 Wier, Drop Structure
- Wastewater Treatment Plant (WWTP) Biological Nutrient Removal (BNR) & Digester Project | City of Loveland, 2020 APWA Project of the Year
- Old Firehouse Alley and West Mountain Alley Renovations | Downtown Development Authority of the City of Fort Collins, 2019 ENR Mountain States Regional Best Projects
- Evans Wastewater Treatment Plant Improvements | City of Evans, 2019 ENR Mountain States Regional Best Projects
- Max Bus Rapid Transit System | City of Fort Collins, 2014 CMAA Construction Management Project Achievement
In 2006, Ditesco was created to fill a void that we felt was missing in the construction industry. Since its inception, our company has had a straightforward vision – maximize relationships to deliver successful projects that enhance communities. We do this by providing extraordinary value at every stage of the design and construction process.
When you join Ditesco, you’ll:
- Join award-winning program management, project management, construction management, and civil engineering firm
- Work in a challenging work setting that encourages growth, career development, and stretch goals
- Enjoy rewarding career opportunities within the community and the ability to make a positive impact where you live
- Be part of an environment with hands-on learning, and be given responsibility that empowers
- Collaborate in an inclusive work environment enriched by a diverse portfolio of projects
- Build relationships with our clients and in our communities
- Enjoy company breakfasts and be part of our company cookie passion!
- Hone your archery skills or belly laugh at a comedy club with our Fun Committee events
- Share drinks and good eats with our team during happy hour
- Attend annual summer BBQs, holiday parties, and company retreats
- Receive competitive pay and comprehensive benefits
our values
Dedicated
Doing Whatever it Takes
Honest
Being Forthright and Transparent
Collaborative
Working Together
Trusted
We Follow Through
our benefits
- Paid time off
- Paid holidays
- Incentives to volunteer in your community
- Medical, dental, vision insurance
- Life insurance, short-term and long-term disability
- 401(k) contributions
- Company provided vehicle or paid mileage
- Professional development opportunities
- Bonus pay
